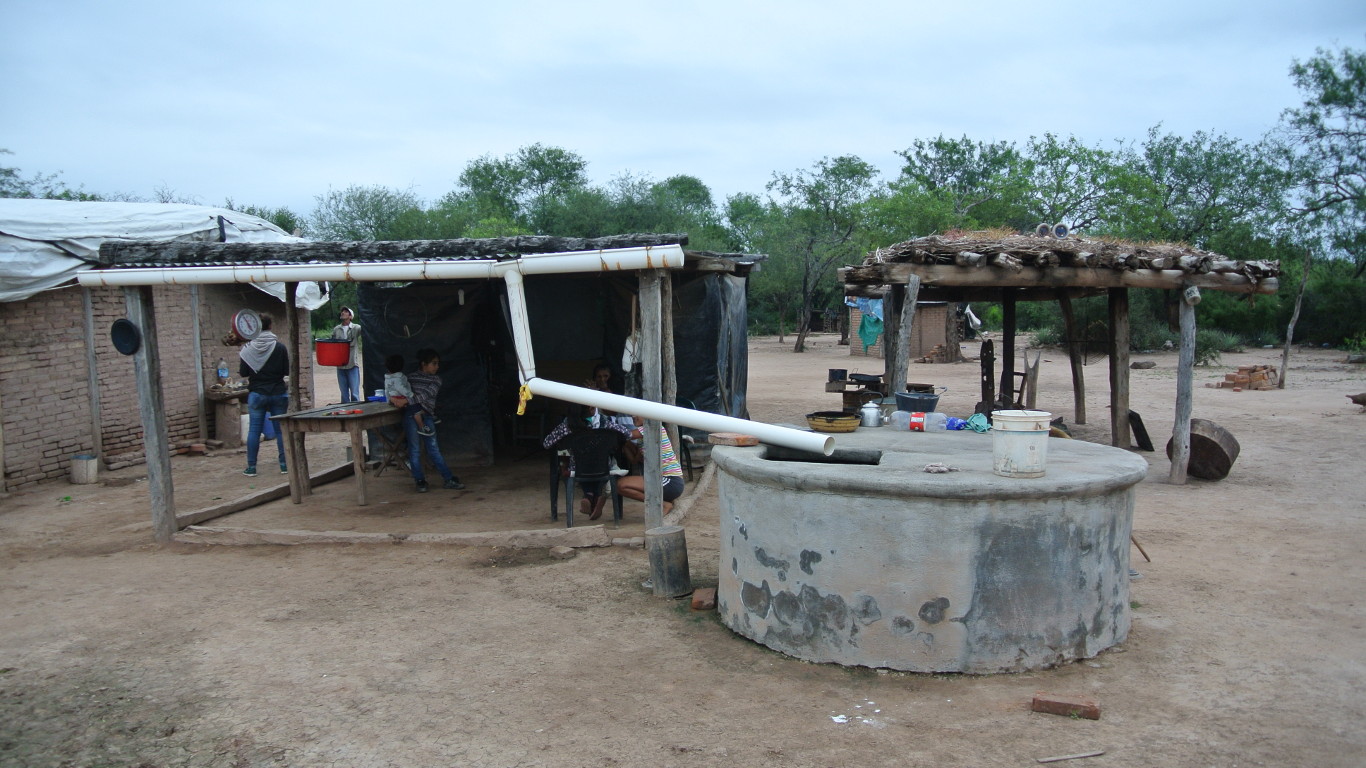The existing kindergarten in Villa La Florida was visited daily by 80 children aged 2-5 years. The building (about 110m2) also serves as a multi-functional room (SUM, or salón de usos múltiples). Beside child care activities, the SUM hosts activities for the community (such as workshops, courses, etc.). These events have a great positive impact on the social and economic development of the villa.
Problem Identification
The premises of the kindergarten are overcrowded due to the dual usage. This makes it impossible to provide undisturbed care for the children throughout the day.
Approach
The mentioned over-use was solved by the extension of the existing building. There are now three additional rooms (two classrooms and a multi-purpose room) with a total usable area of 160m2.
Through this expansion, the care activities are clearly separated from the other activities of the community and the children of at least 80 families have benefited.
Technical Solution
The planned extension consisted of a steel structure based on concrete foundations. The walls are made of non load-bearing masonry and the roof is made of corrugated sheet steel. The new rooms will each have a window and a separate toilet.
Involved Actors
- Kindergarten La Florida
- Community of Quilmes
- Lions Club Buenos Aires
- Engineers Without Borders Argentina (ISF-Ar)
- Engineers without borders Switzerland (IngOG+)
Responsibilities of Engineers without Borders Switzerland
- detailed design
- fundraising
- technical support during the construction phase
Schedule
Project planning: December 2014 to February 2015
Fundraising: March to June 2015
Execution: June – July 2015


